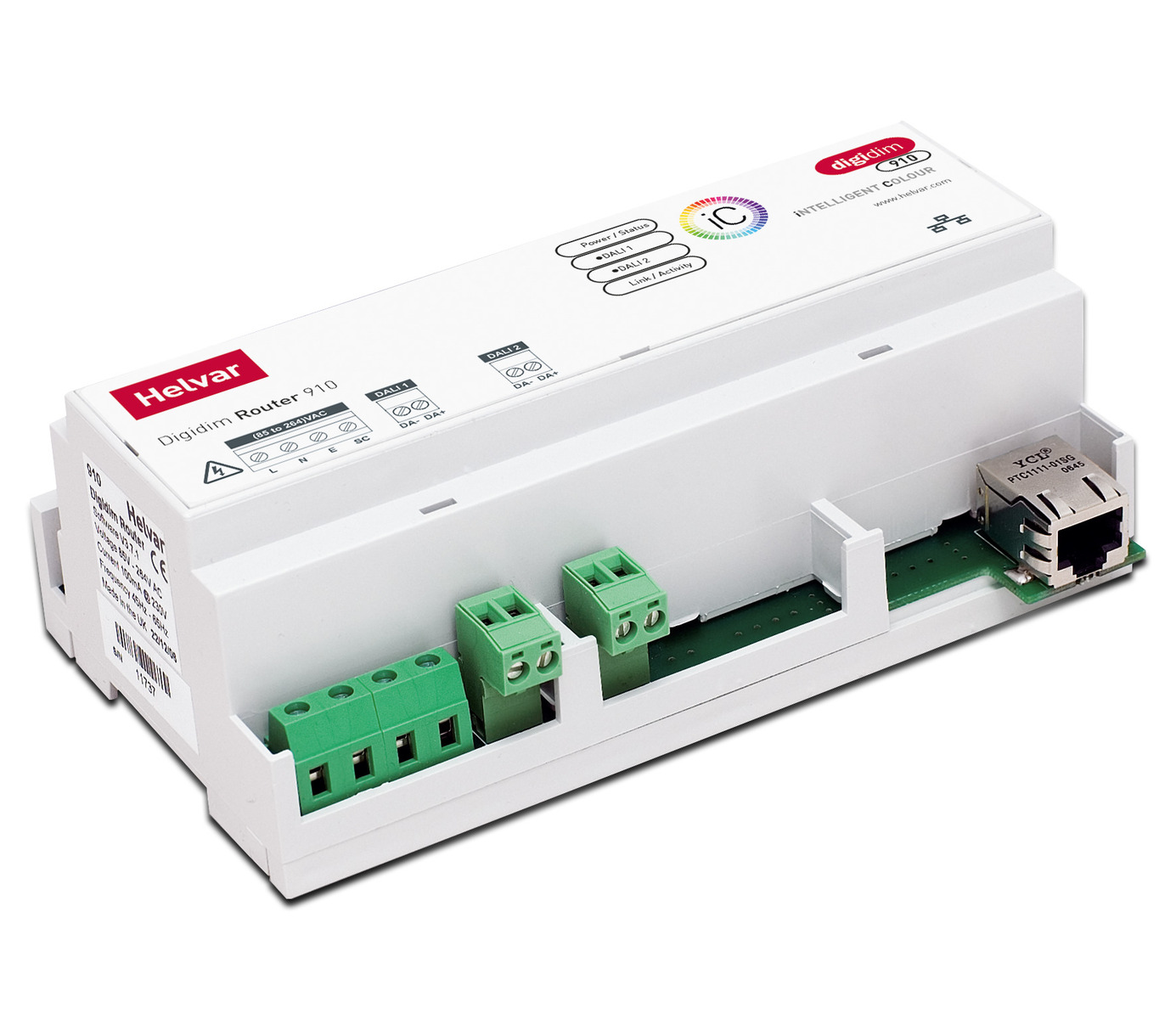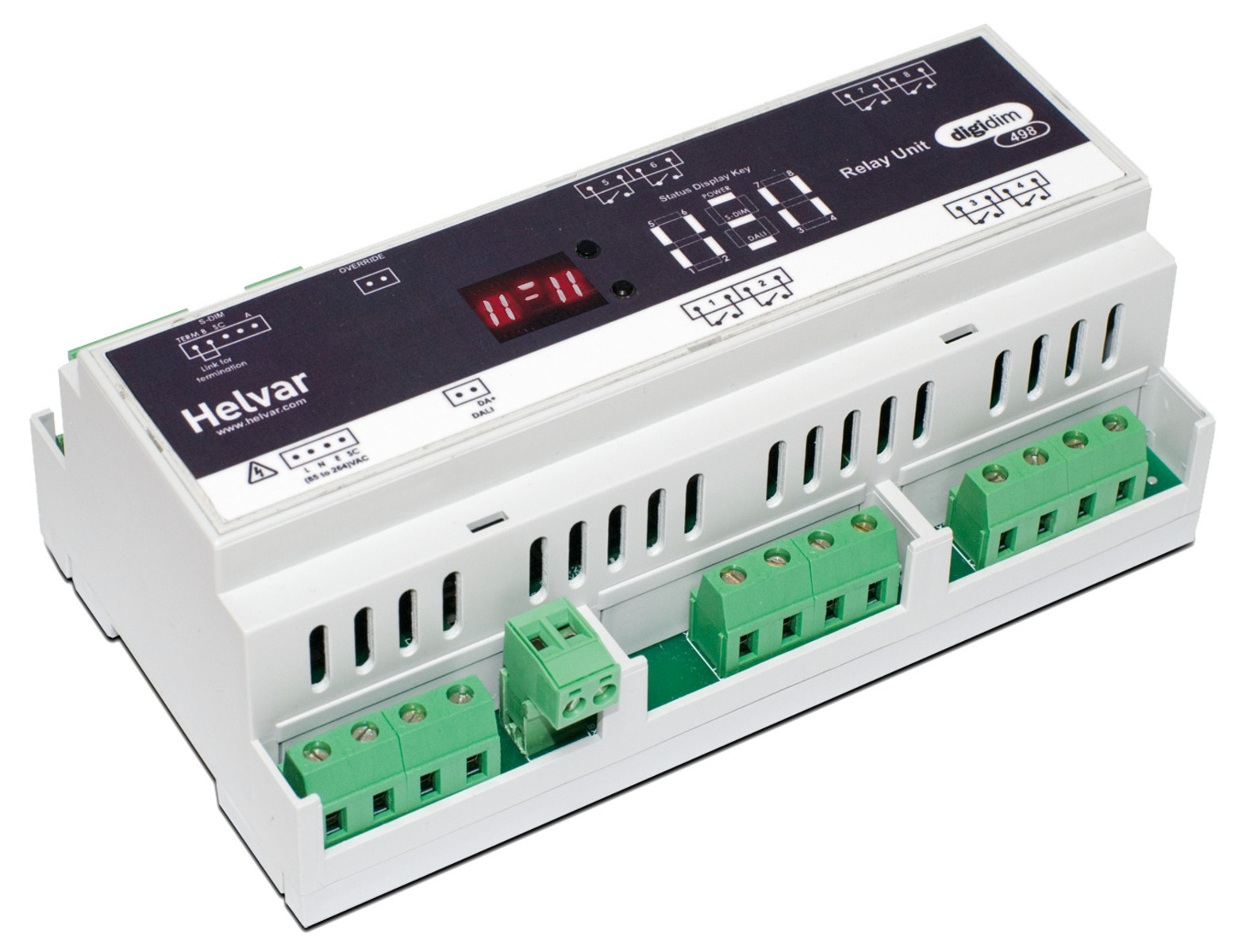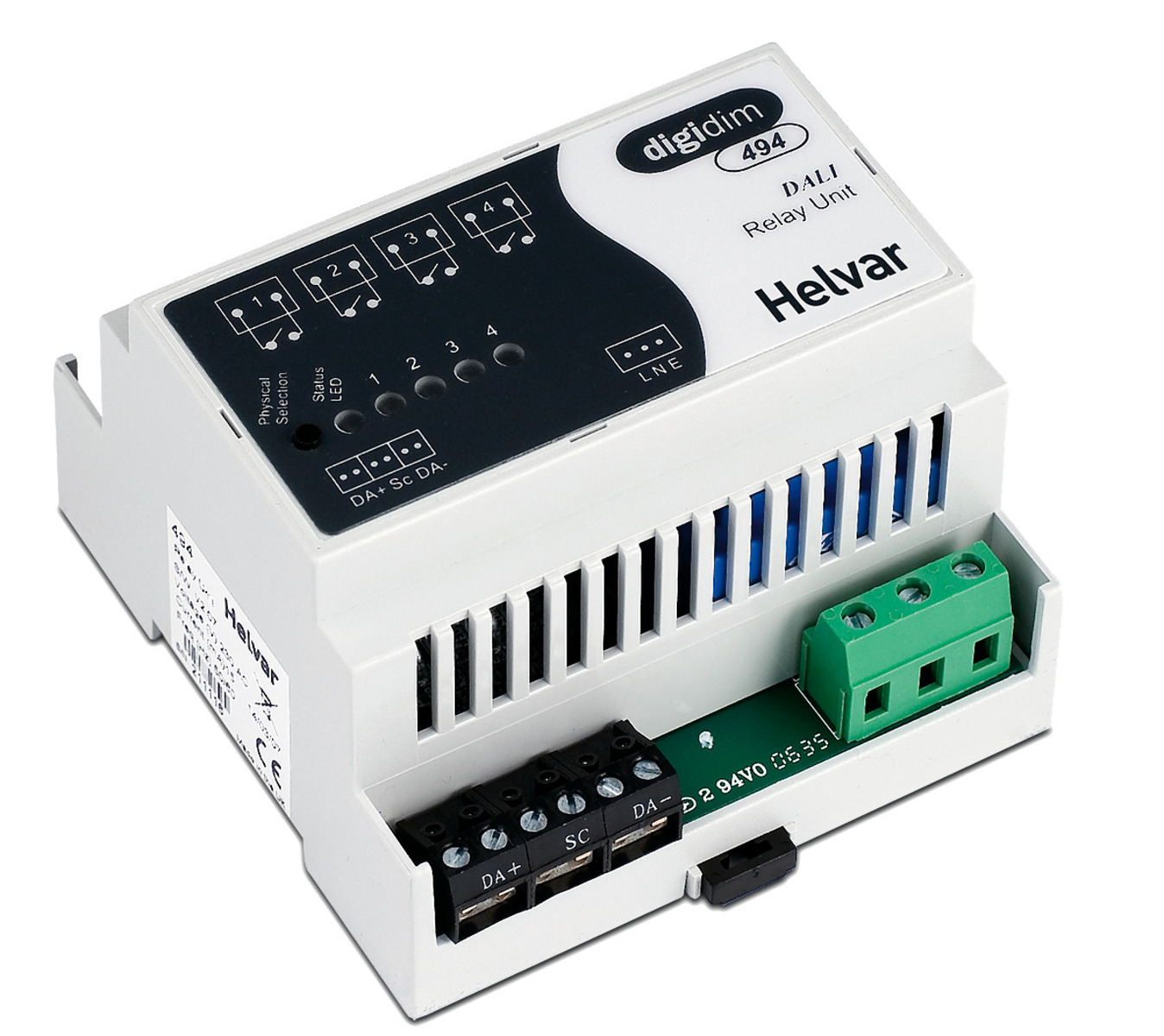Generali Blend Building — poetic concept of light
Milan, Piazza IV Novembre, near the Stazione Centrale: there stands the so-called Generali Blend Building, named after its current owner, Generali Properties. The old building, dating back to the Sixties, was recently restored by Studio genovese 5+1AA. The project gave new personality to a building originally appearing somehow “out of context” and turned it into a new vibrating urban experience, a dynamic entity now perfectly integrated into the urban tissue, changing and moving with the surrounding neighbourhood, the life of which is reflected by its large glass surfaces, where you can watch what the designers depict as a true “urban tale”.
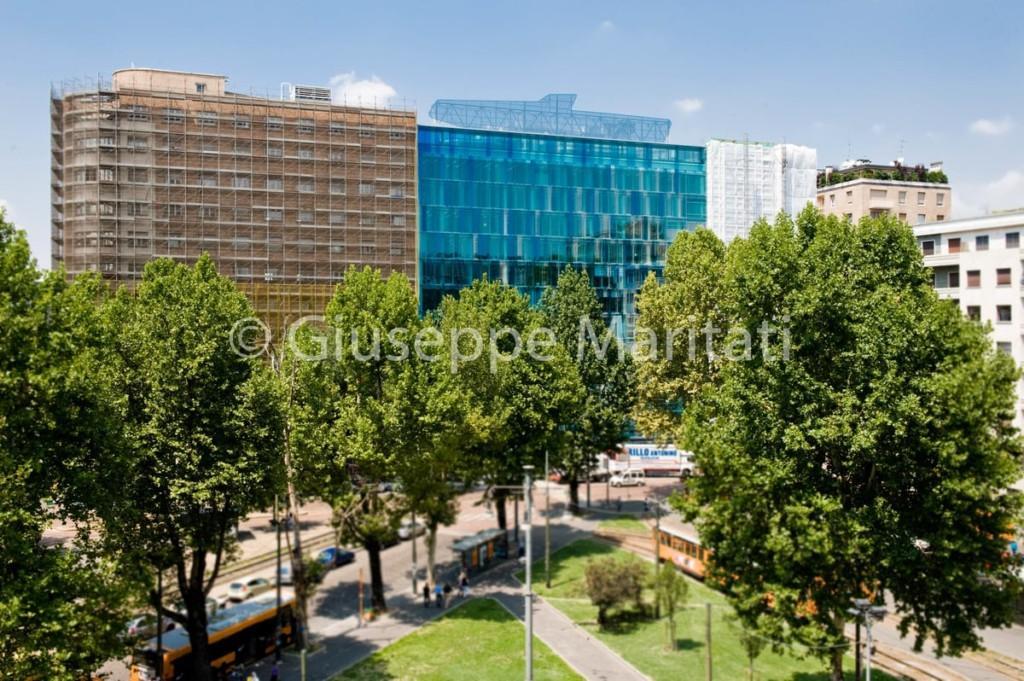
The concept of dynamicity is critical to this restoration work, and not only for the most visible aspects – such as facade, materials, lighting – but also for the most technical ones concerning all the building’s internal systems, which have been designed to be quickly and easily adjusted to the varying needs of different users. The lighting system is central to this design philosophy, which was made possible by the collaborative attitude of two industry-leading companies: Helvar for the lighting control system and Norlight for the luminaires.
THE RESTORATION WORK
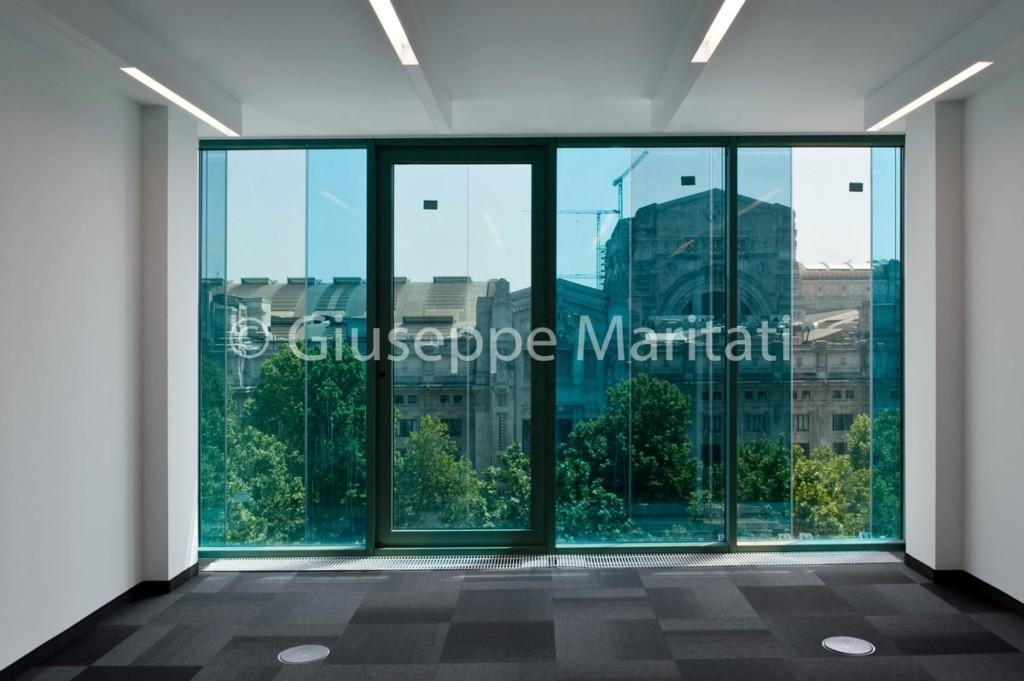
The building has 11 overground floors, 3 underground levels, and develops around a concrete kernel hosting staircases and lifts, bathrooms, and service premises. Originally, the building was used as an office building.
Designers decided to adopt a noninvasive restoration approach to avoid altering the very nature of the building and to work mainly on the most distinctive element of the building: its facade. A double-layered facade designed to maximize energy efficiency as well as acoustic, visual, and thermal comfort, which confers a precise identity to the building by making it intrinsically dynamic.
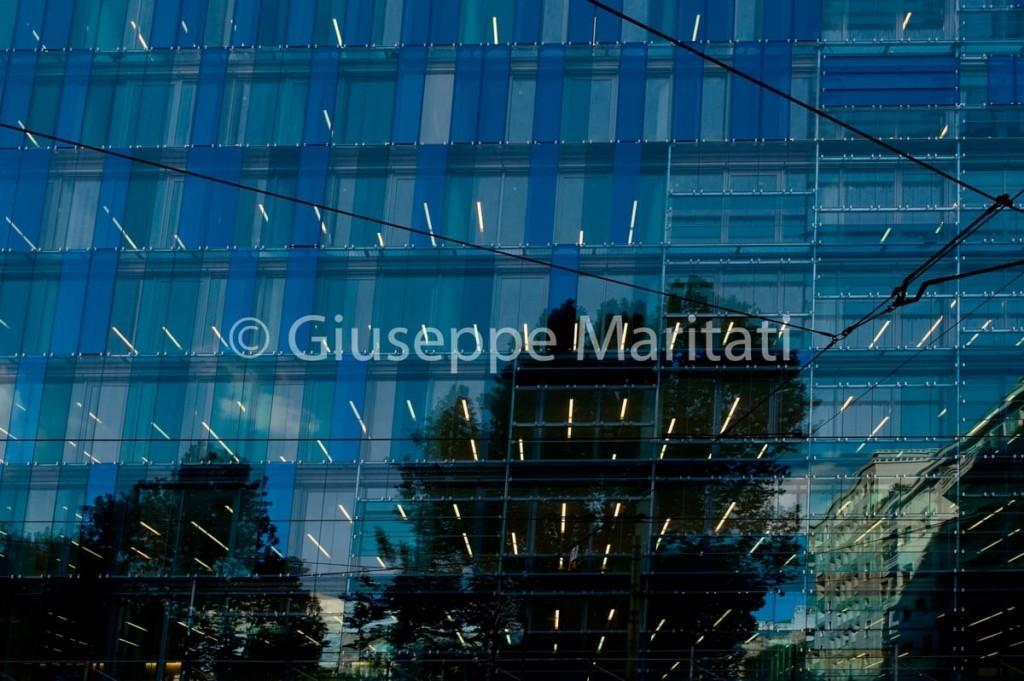
“Although the building is in a relatively hidden position – say Femia and Peluffo – its restored facade now makes it fully perceivable from all the surrounding public spaces, especially thanks to its glass surfaces, which display varying colour, translucency, and light effects as daily, seasonal, and weather conditions change.”
A FLUORESCENT BARCODE
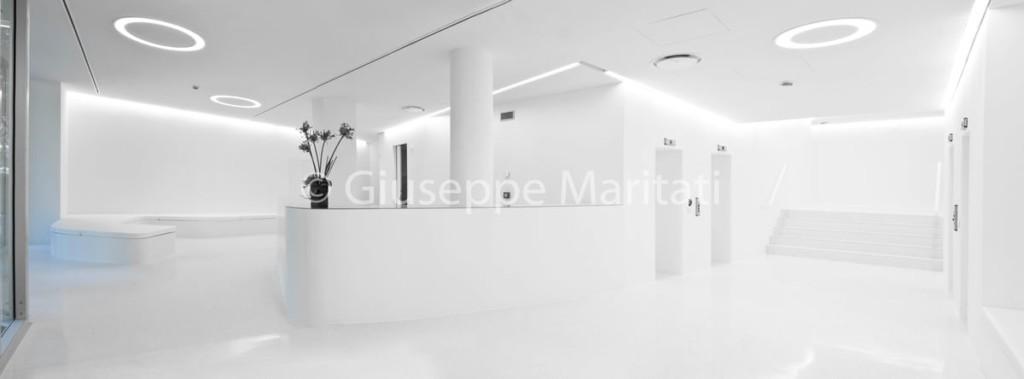
If the facade plays a central role in daylight vision, the role played in nighttime vision is no less important. During the night, the glass wall turns into a sort of “dematerialised diaphragm” allowing outdoor/indoor osmosis and the perception of a truly felt poetic concept of light.
Thanks to a carefully designed lighting system, an external viewer can see the building suddenly turn into a metaphoric barcode, with alternating full and empty spaces, and variable geometric elements. In this project the light is used as a true construction material, not only for its lighting purposes but also for the evocative power of its forms and its capability to act as a distinctive project element.
From the technical point of few, Femia and Peluffo made a decisive choice: use one single type of luminaire of appropriate size and very particular lighting properties. Within the beams making up the luminaires the light points can be alternated with blind elements of different lengths. In addition to contributing to the “barcode effect” mentioned above, this also allows to modulate the quantity of light in the environment and give extreme flexibility to this system.
In case of changes to the layout or usage of the premises, you can adjust the lighting layout without altering the core system. Indeed, you just need to change the distribution of light points and blind elements and re-programme the lighting control system, specifically designed for flexibility.
MANAGED SCALABILITY
Such a large and complex building calls for a scalable and energy efficient lighting system. Furniture and space distribution may change over time, but this should imply adding new wiring or luminaires. To achieve this goal and be able to connect such a large number of luminaires, a system run by DALI protocol was chosen, namely Helvar’s DIGIDIM 910 Router. This system allows full control over each single luminaire through a simple and scalable system architecture.
Like in a tree diagram, the centre line represents the Ethernet network connecting two or more DIGIDIM 910 Routers installed at each floor. Each DIGIDIM 910 Router acts as a starting point for two DALI networks that can control up to 64 luminaires containing the appropriate number of electronic ballasts, with dimming in office spaces and without dimming in corridors.
This solution allows centralized control of the entire building with substantial benefits in terms of functionality, energy saving, and system monitoring. A state-ofthe-art interface installed in the reception area allows the programming of various lighting scenarios and the monitoring of the entire system, with obvious benefits in terms of energy consumption and system maintenance.
“From a study carried out on the products available on the market – says Mr. Mugheddu of AI Engineering, which took care of the building facilities – we realized that Helvar’s DIGIDIM product line could ensure an efficient and flexible control over the entire building. Choosing the same manufacturer for both components and control system also means greater system reliability, in addition to the advantage of having one single partner backing us all through project realization”.
ENERGY SAVING
Today the refurbishing of a building cannot be planned without seriously considering the energy factor. Once again the facade is critical to this aspect, because its ventilated cavity and motorised solar shading systems improve energy performance for heating/cooling and streamline the use of sun light for the visual comfort of users.
As far as artificial light is concerned, the simple use of luminaires equipped with T5 lamps and electronic ballasts is already enough to make this system more energy-efficient than any of its predecessors. In addition to that, other benefits include the possibility to control light intensity based on the specific needs of each single office and to centrally control the lighting of the entire building.
THE FACADE: The facade is made up of subsequent layers: 1. An internal facade fastened to the existing floor beams with profile embedded into the floating floor 2. A motorised solar shading system 3. An uninterrupted ventilated cavity of about 50 cm 4. An external glass skin made up of individual layered-glass panels
