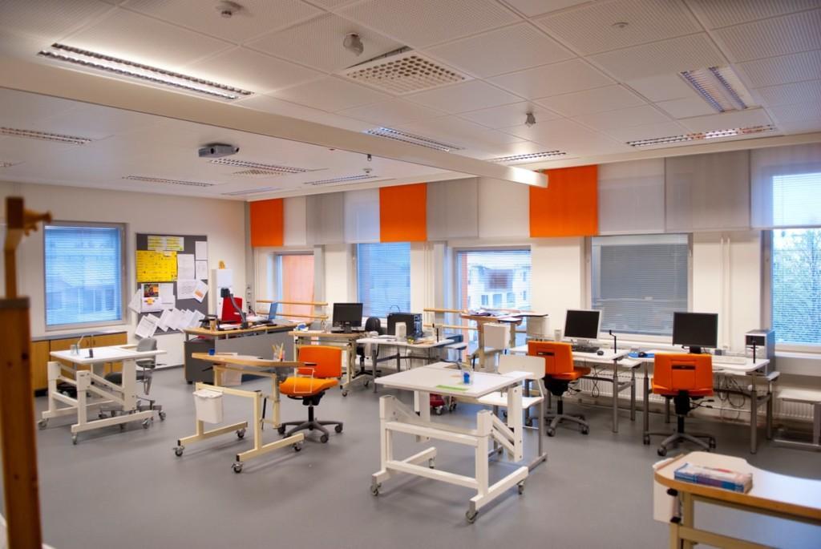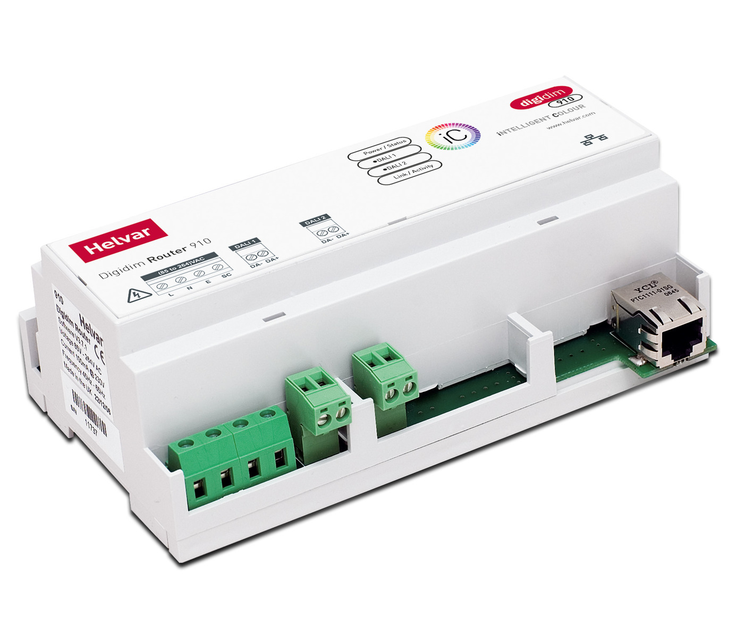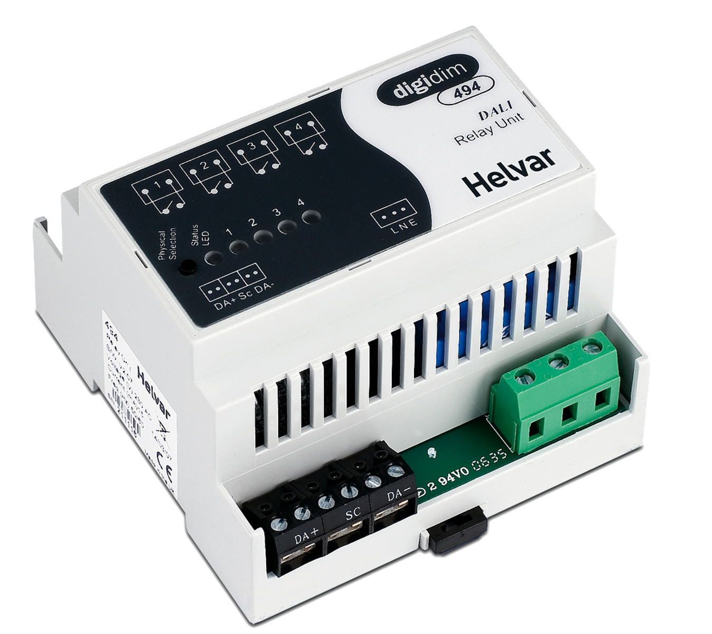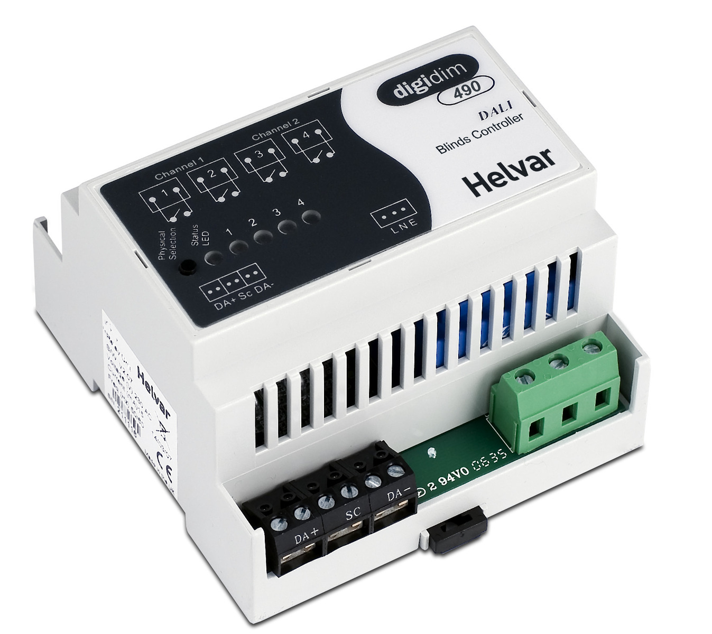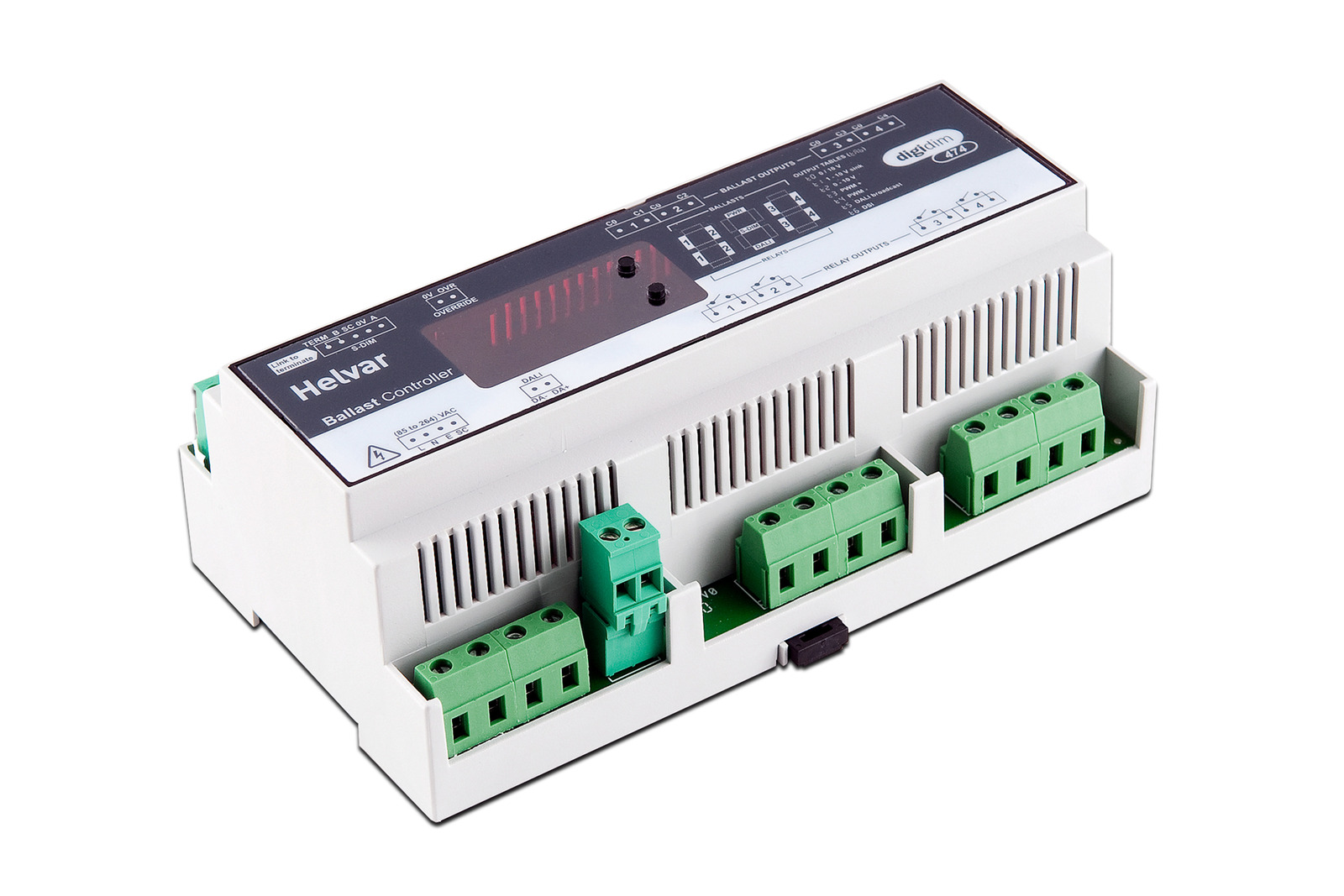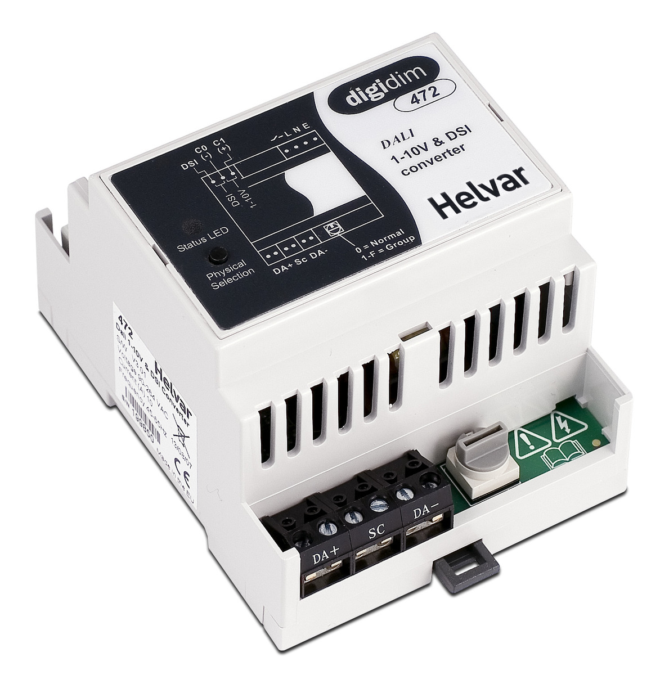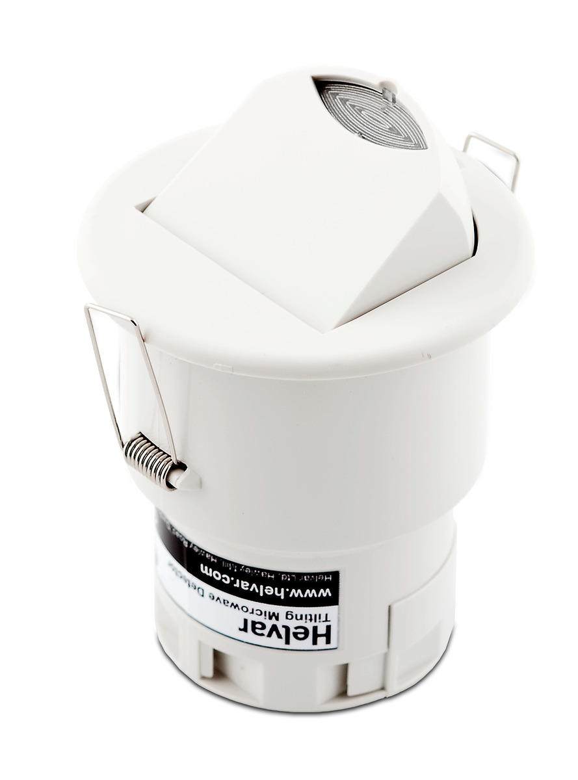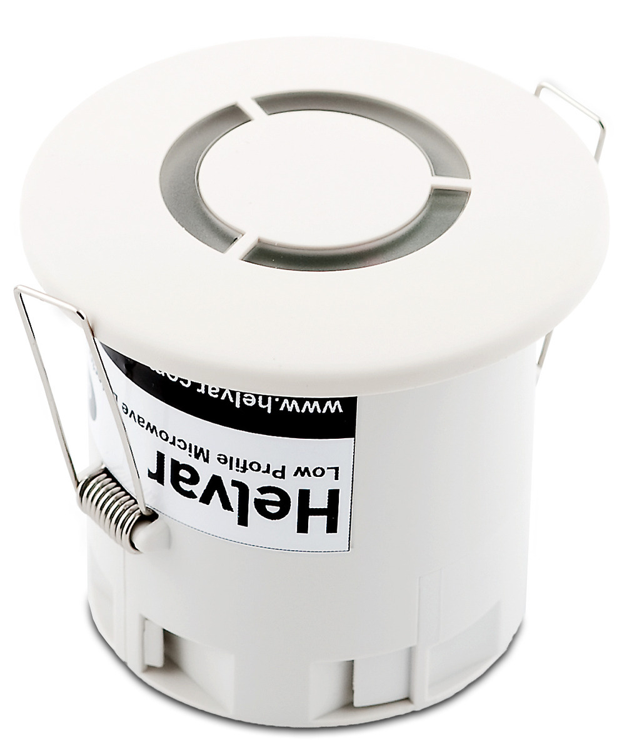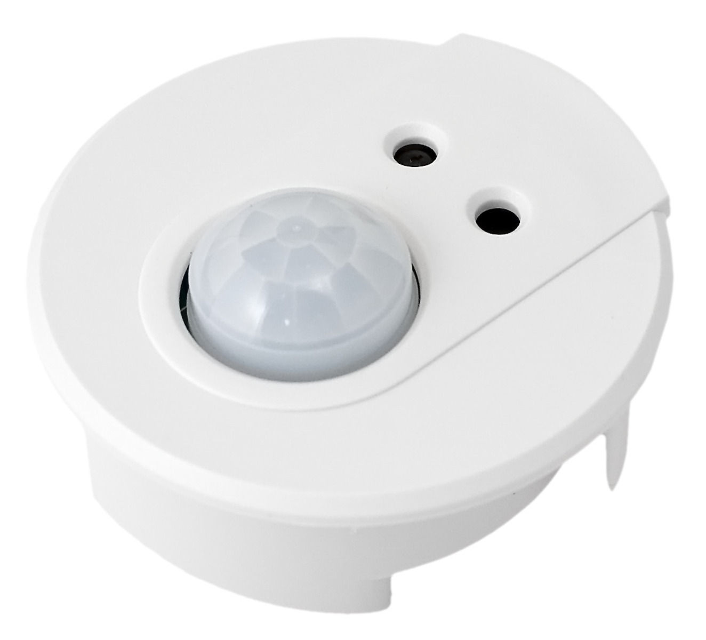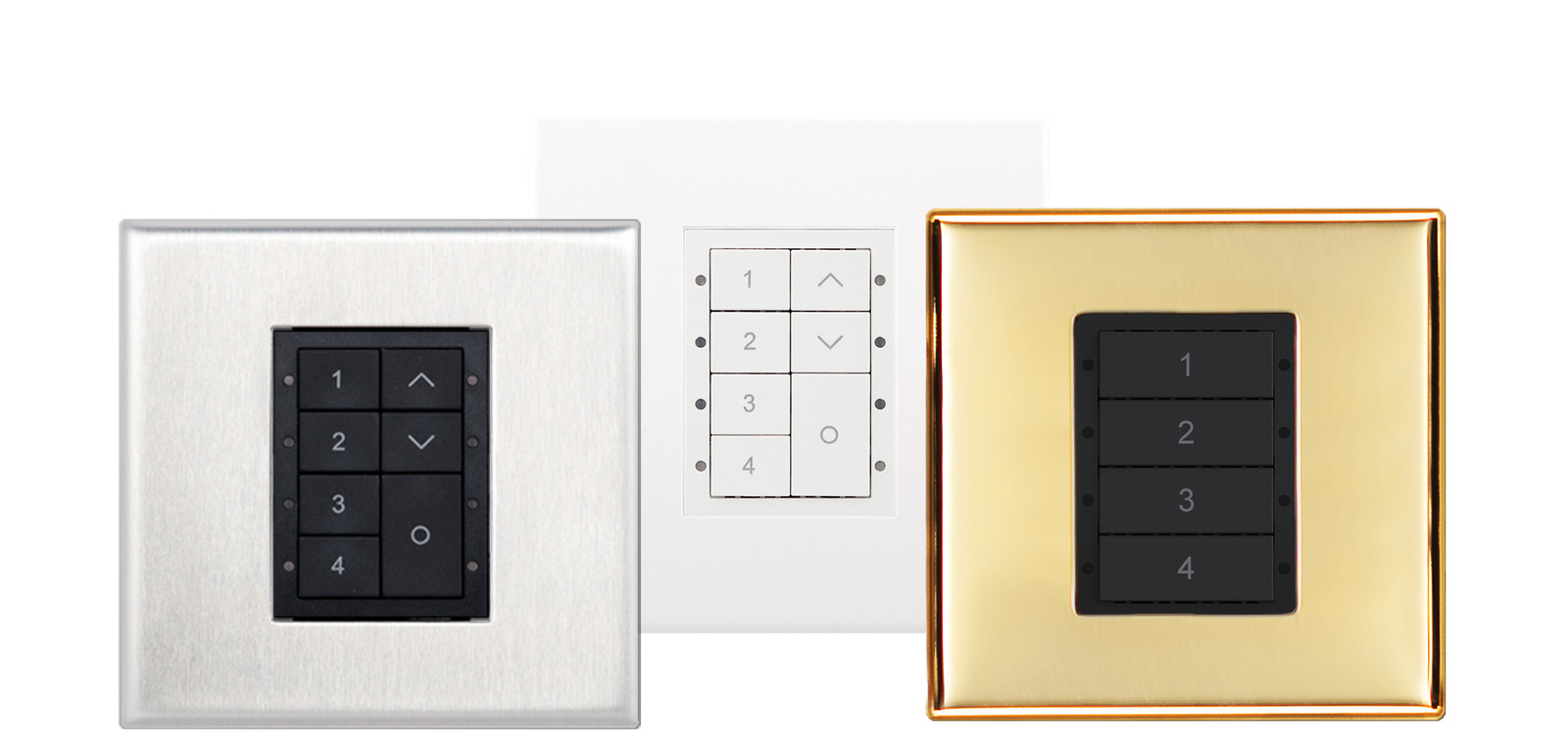Tervaväylä School — lighting and learning
Tervaväylä School — lighting and learning
Tervaväylä School is a state-funded special learning centre run by the Ministry of Education. The school operates in a recently constructed and light-filled building close to the Oulu city centre in Finland. Lighting in the spacious school building is controlled by Helvar’s digitally operated, DALI-protocol-based lighting control system.
In addition to basic education, the school offers rehabilitation and housing services for children and adolescents with physical disabilities or neurological conditions. The school serves approximately 100 students. The students come from around 50 municipalities in Northern Finland.
SPECIAL FOCUS ON LIGHTING
The design of the new school building follows the principles of sustainable development and takes the building’s whole lifecycle into account. Lighting solutions have been selected primarily for energy efficiency and sustainability. Many students in the school are visually impaired and need even lighting and lighting with minimal glare.
The multi-faceted school building has spaces for different purposes: a therapy room, classrooms, a 250-person combined sports and assembly hall, rooms for student housing and several conference rooms, including a video conference room for guidance and counselling services. The basement includes a sauna, a therapy pool and a gym designed for people with reduced mobility. In the heart of the building, known as the Bell Tower, the dining hall windows rise from the street level to the ceiling, letting in large amounts of natural light.
“Approximately 85% of our students use an electric wheelchair. It’s important to have right kind of lighting for different groups of disabled people. DALI lighting control is used in all of the building’s spaces,” says Anne Martikainen, the Principal of Tervaväylä School.
LIGHTING CONTROL BASED ON THE NEEDS OF STUDENTS
The school building was designed to be a modern, healthy and safe working environment for both students and teachers. Particular attention was paid to the psychological significance of natural light. In classrooms, the lighting adjusts automatically according to the amount of natural light.
“The design of the lighting control started with the needs of the school. The lighting had to be adjustable and non-dazzling. The control system covers the entire school, and each individual room can have a personally adjusted lighting schedule. Fluorescent lamps light up quickly, and the system doesn’t activate unnecessary lights,” says Jaakko Viitasaari, head of housing services at Tervaväylä School.
“We explained our wishes and needs to the developer and the contractors. The starting point was that a student using a wheelchair should be able to move freely in a well-lit building. Corridor and room lights illuminate automatically. This means the lighting supports the students’ independence and development. It’s important that the lighting is pleasant and adjustable,” says Martikainen.
“The lighting control works so well that we don’t really notice it. We would gladly recommend it to our colleagues in other schools for students with special needs,” emphasises Martikainen.
A LARGE LIGHTING CONTROL PROJECT
‘Energy saving’, ‘usability’, ‘user needs’ and ‘space flexibility’ were the key targets in the large lighting design and electrical engineering project.
“The baseline for the design was lighting that utilises daylight and switches on automatically,” says Jukka Kinnunen, head of planning at Pöyry Building Services Oy. Kinnunen acted as the project manager for electrical engineering in the project.
“We chose Helvar’s lighting control system on the basis of Helvar’s reputation and expertise. Cooperation between the commissioner, the constructor and the end user, who took part in the project right from the start, went extremely well. The building was challenging to design. However, the project was successful and the lighting demands were met,” says Kinnunen.
LIGHTING WAS SIMULATED ON A BUILDING INFORMATION MODEL
From the point of view of the developer, Senaatti-kiinteistöt, there was something unique about the project—this is the first building in Northern Finland that has been 3D-modelled using a building information model.
“We used 3D modelling to visualise and illustrate the designs. The building information model and calculations were used to examine the energy efficiency of the building and to simulate the conditions with natural and artificial light,” explains Olli-Pekka Bergman, a real estate manager at Senaatti-kiinteistöt.
“The 3D model was also examined during the installation work and clash detection was carefully conducted starting from the planning phase. The project was completed well within budget, and the building project was cost-efficient,” says Bergman.
“Energy savings and comfort of use in different lighting situations have been successfully incorporated. Helvar’s lighting control system is perfectly suited for schools. The teacher can adjust the lighting in classrooms at the press of a button to be suitable for, for example, using videos in teaching or for independent work,” says Erkki Anttila, the manager of electrical work at Paikallis-Sähkö Oy. “Our technicians are trained to program lighting control systems. On the whole, the electrical engineering at Tervaväylä went very well. For an electrical contractor, it’s important that both the designer and the user communicate their needs as accurately as possible,” says Anttila.
We respect your privacy
We use cookies to optimise our website and our service, to analyse site usage, and to assist in our marketing efforts. Read more and view used cookies in our Cookie Policy.
Functional Always active
The technical storage or access is strictly necessary for the legitimate purpose of enabling the use of a specific service explicitly requested by the subscriber or user, or for the sole purpose of carrying out the transmission of a communication over an electronic communications network.
Preferences
The technical storage or access is necessary for the legitimate purpose of storing preferences that are not requested by the subscriber or user.
Statistics
The technical storage or access that is used exclusively for statistical purposes.
The technical storage or access that is used exclusively for anonymous statistical purposes. Without a subpoena, voluntary compliance on the part of your Internet Service Provider, or additional records from a third party, information stored or retrieved for this purpose alone cannot usually be used to identify you.
Marketing
The technical storage or access is required to create user profiles to send advertising, or to track the user on a website or across several websites for similar marketing purposes.
