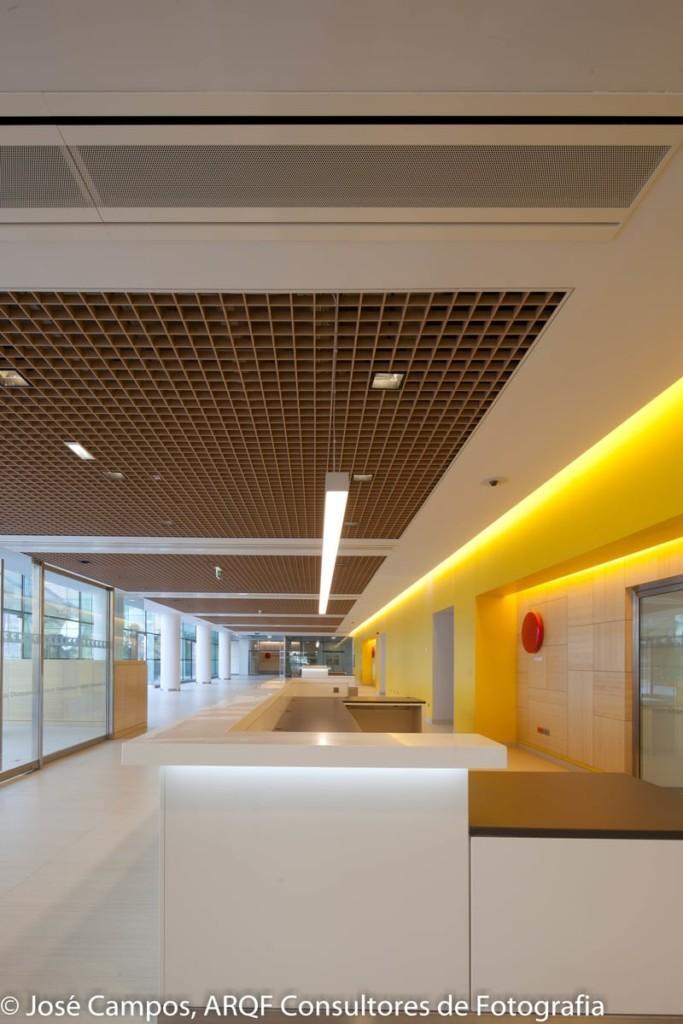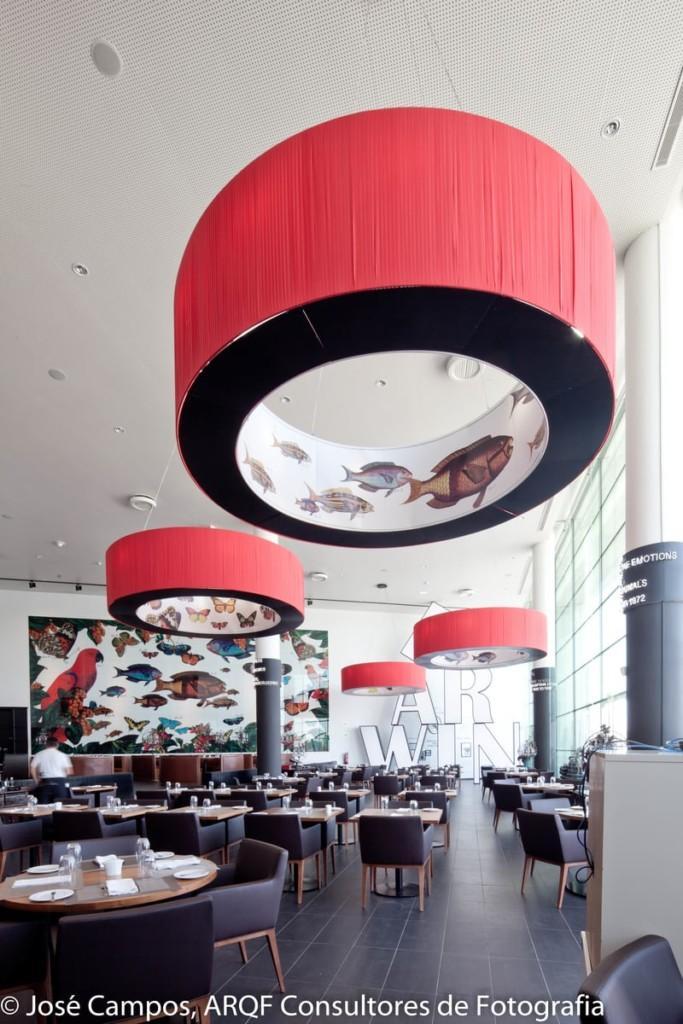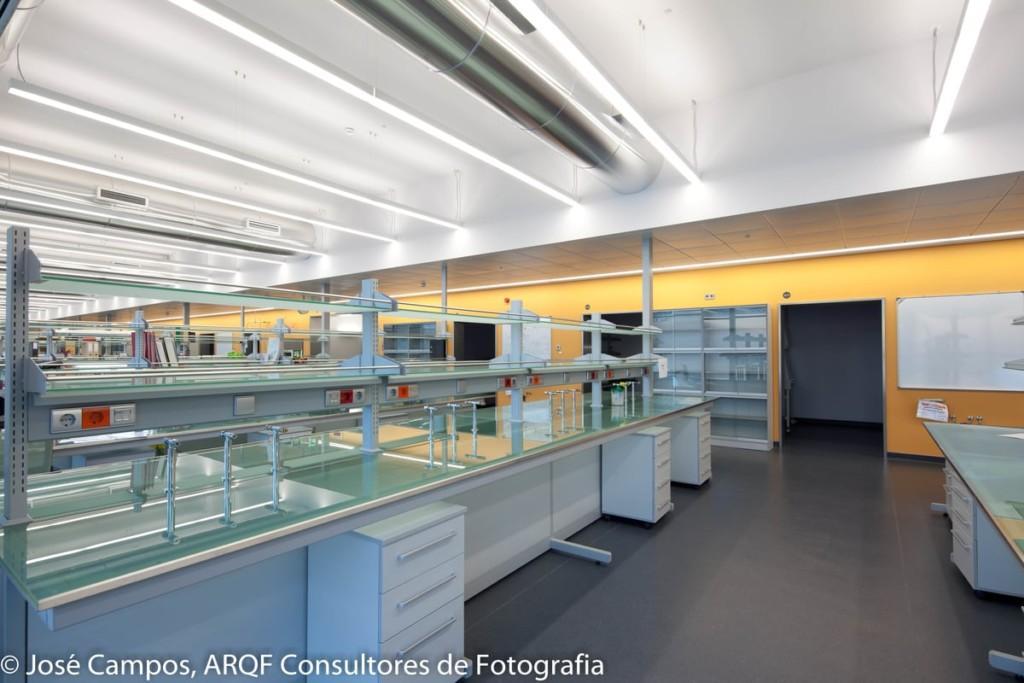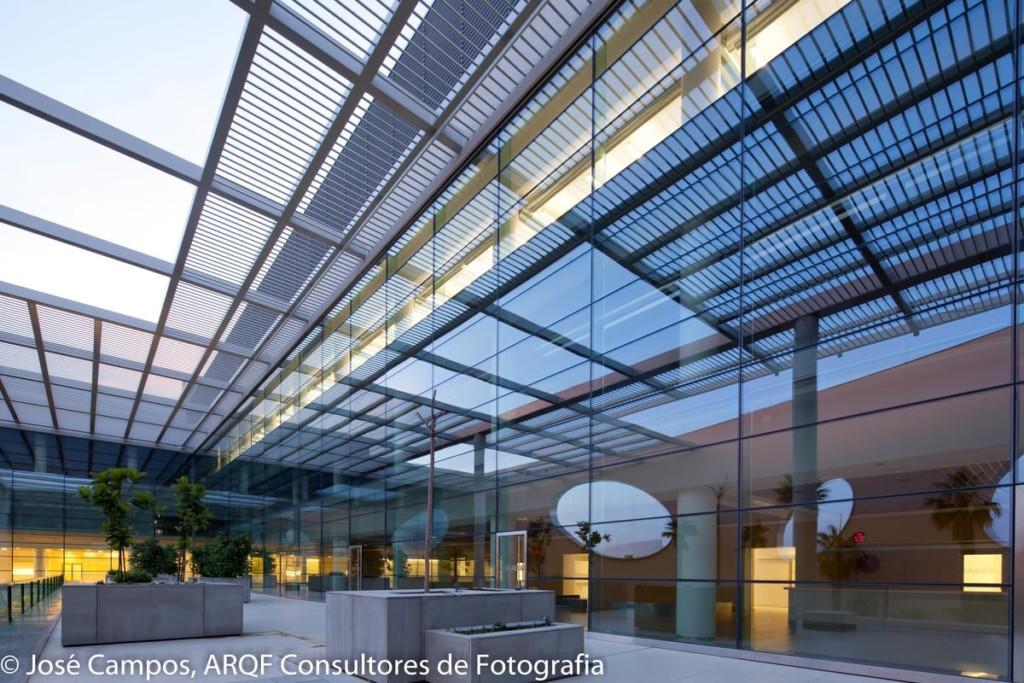The Champalimaud Centre for the Unknown
On October 5th 2010 the Champalimaud Foundation inaugurated a state-of-the-art research facility, an important step in its objective of developing biomedical research activities in Portugal. The Champalimaud Centre for the Unknown was designed by world-renowned Indian architect Charles Correa, who received the prestigious Royal Gold Medal of the Royal Institute of British Architects in 1984.

DISCOVERING THE UNKNOWN
The Champalimaud Centre for the Unknown is a centre for multidisciplinary research with optimal conditions to attract and retain the best academics, researchers and medical doctors from 20 different countries in the fields of molecular biology, genetics, immunology, oncology, neurosciences, and behavioural psychology. The new facilities for basic and clinical research and for teaching will support front-line research in its post-graduate and doctorate programs and research into the diagnosis and treatment of cancer patients.

The Champalimaud Centre for the Unknown is located in a beautiful site of 60,000 m2 in an exclusive area of Lisbon, on the waterfront of Pedrouços, near the magnificent Tower of Belém. This is where the river Tagus meets the Atlantic Ocean; the great Portuguese explorers sailed from here to discover the “unknown” in the 15th and 16th centuries. Inspired by this distinctive heritage, the Champalimaud Centre for the Unknown is a link between those epic voyages of yesteryear and the exciting scientific discoveries of the future.
In recognition of the site’s historical significance, and of people’s enduring fascination with the oceans, the Centre allows the public free access to the waterfront, through the wide landscaped areas around its buildings.

A PUBLIC CAMPUS
The Champalimaud project aims to foster and celebrate scientific excellence and discoveries whilst providing an inspirational space for the general public to enjoy. The Centre comprises two main buildings and a large public area. Building A houses the diagnostic and treatment units and the basic research laboratories. Building B includes the auditorium, the exhibition area, a restaurant, and the offices of the Champalimaud Foundation. The offices are connected to building A by an elegant glass bridge. As well as the gardens, the public areas feature an open air amphitheatre facing the river.

A 125 metre long pedestrian pathway leads diagonally across the site, towards the open seas. As the pathway is on an incline, when walking uphill the sky is all you see on the horizon. At the top of the ramp there are two stone monoliths from a local quarry. At the highest point of the path, you see a large body of water, which appears to connect to the ocean beyond. In the centre of this pool, just below the surface, is an stainless steel oval object, slightly convex so that it reflects the blue sky and the passing clouds above; it could represent many parts of the adventures encountered on voyages of discovery – the back of a turtle, a tropical island, even a treasure chest.
SITE-SPECIFIC APPROACH TO SUSTAINABILITY
The architecture is not the only element of the research centre to feature state-of-the-art design. A high tech Building Management System allows integration of several different environment-control solutions. For example, the proximity to the Tagus River allows having a geothermal heat-sink for temperature control, which is further controlled by the massive rain forest garden in the main building.
Thanks to its world-class control and monitoring capabilities, and user-friendly functionality, a Helvar Router System is used for lighting in all areas of the Centre and also controls all the blinds inside the buildings.
The Helvar NET structure enables Ethernet 0/1 communication between third party BMS systems and the Helvar Router system. The system is based on a structured Ethernet network that can control almost 1800 DALI addresses, 3528 S-DIM addresses and over 7000 DMX addresses. The system is currently running at 70 % capacity, which allows for future expansion projects.
The Helvar Router System copes easily with the vast number of different light loads and partition walls.
The HVAC system uses information from the Helvar Router system to control the activation and levels of the air-conditioning and ventilation in 80 % of the buildings.
The Router system provides highly accurate real-time information to the HVAC system based on presence detection and monitoring of load levels. The Helvar system also communicates with other systems such as AV, Access control, and Fire and Emergency Alarm systems. With their built-in astronomical clock, and based on geographical coordinates, the Helvar Routers automatically schedule lighting levels in many areas. Helvar modular panels and TouchPanels, as well as touch screens with Helvar TouchStudio Software, are used to control equipment in individual rooms or areas.
The Champalimaud Centre for the Unknown will support the Foundation’s goals by providing research facilities that stimulate creativity and interaction within a compassionate and comfortable environment for patients and their families. The high-performance buildings employ optimal energy and resource management while celebrating the unique site on which it is located.
The new facilities for basic and clinical research and for teaching will support front-line research in post-graduate and doctorate programs and research into the diagnosis and treatment of cancer patients.
SYSTEM FACTS 300 x EL-iDim DALI Ballasts 14 x 920 IMAGINE Router 54 x 474 DIGIDIM 4-Channel Ballast Controller 22 x 452 DIGIDIM 1000W Universal Dimmers 116 x 498 DIGIDIM 8-channel relay units 41 x 490 DIGIDIM 2-channel blind controller 182 x DIGIDIM Modular Push Button Panels 7 x 924 TouchPanels 16 x 8” Ethernet Touch Panels with Helvar TouchStudio Software Helvar Designer software Lighting Control System: JFS Electrical & Lighting Consultant: António Almeida, COPRENG ENGINEERING Lighting Design: DPA Lighting Consultants Electrical contractors: J.J. TOMÉ & SOTÉCNICA Electrical cabinets: JFS & TURKAMPRE





