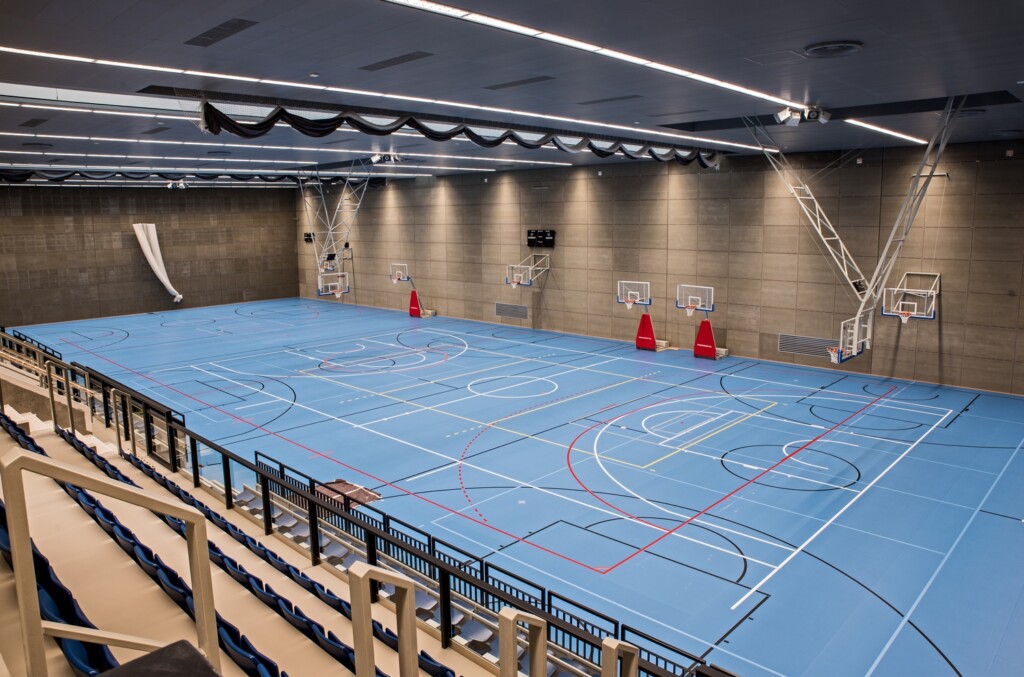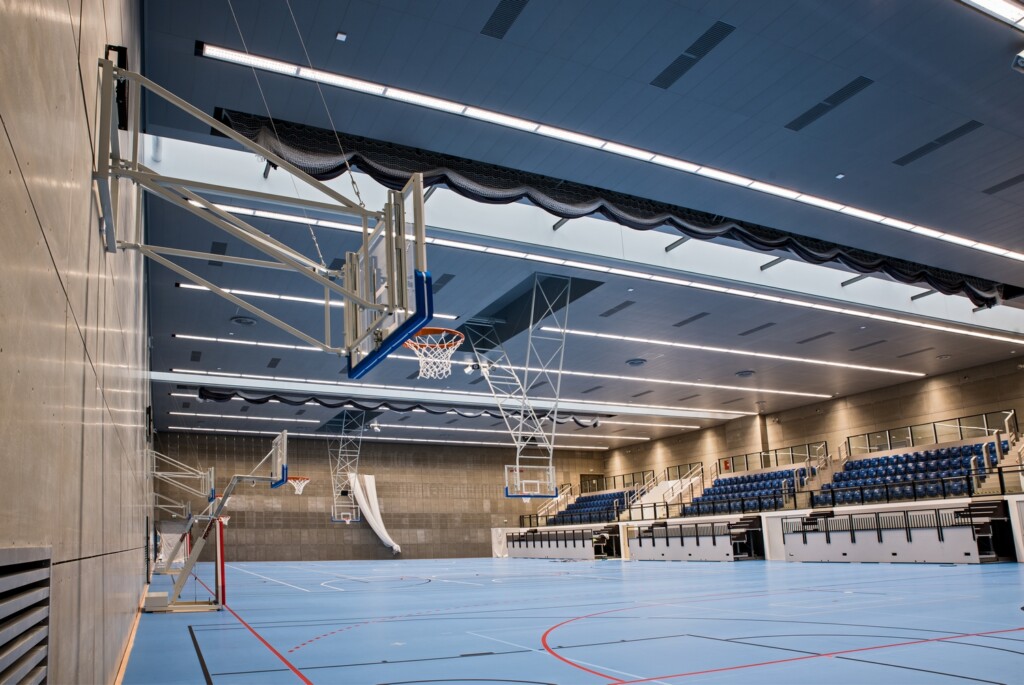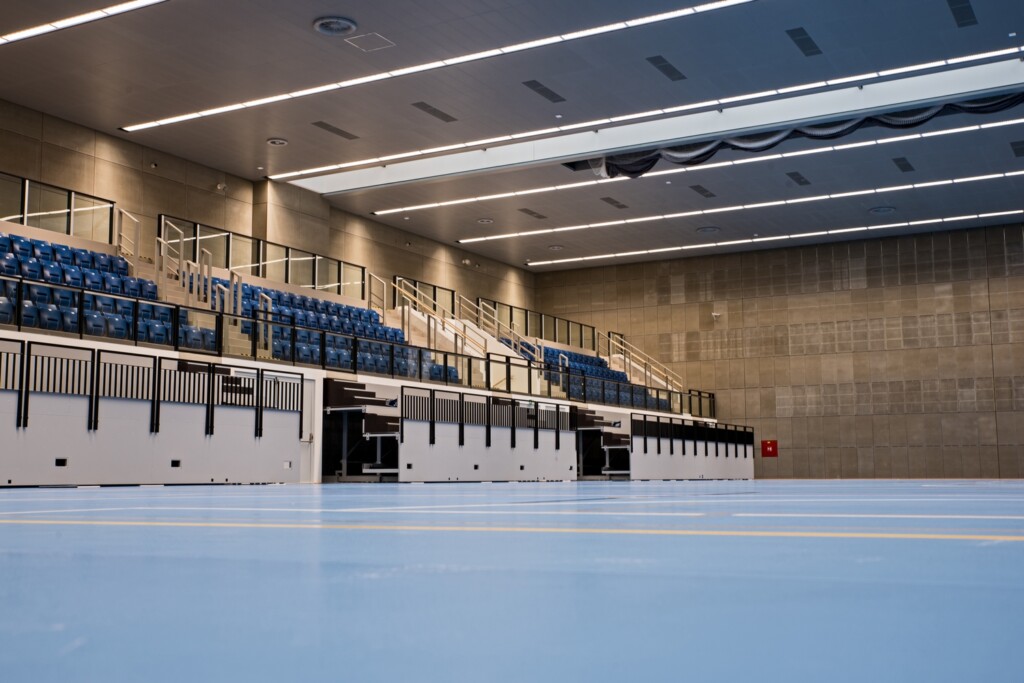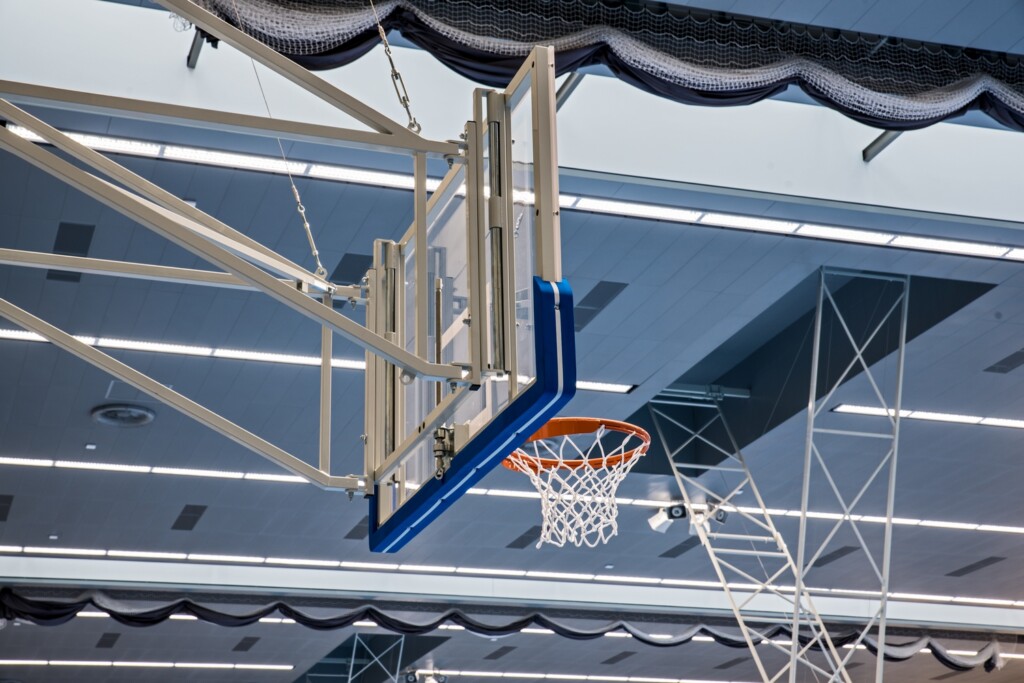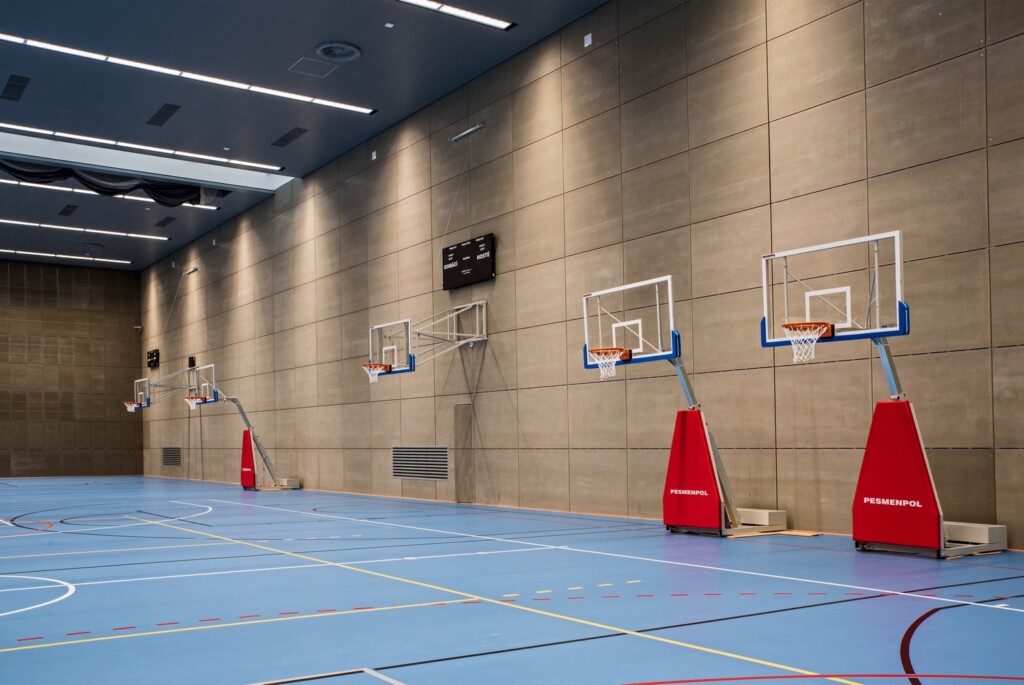Na Chobota Sports Centre
Smart Lighting Solutions at Na Chobota Sports Centre:
A Beacon of Efficiency and Control
The sports hall’s auditorium has a base seating capacity of 280 spectators, extendable by 120 more with telescopic stands in three rows, providing a total capacity of 400 spectators. Additionally, the sports hall’s basement encompasses an open parking area, as well as service and technical facilities. Implemented by our partner, DNA Central Europe s.r.o, Na Chobota Sports Centre brings wellbeing to the forefront of fitness through lighting controls.
For the management of artificial lighting in the newly constructed multi-purpose building of the Na Chobota sports centre, luminaires equipped with DALI control circuits were deployed, along with switched luminaires connected to the Helvar DALI remote control system. Touch control panels situated in selected areas oversee the control of individual lighting circuits. These DALI-controlled circuits and the individual touch panels are seamlessly interconnected.
The key highlight of this project lies in the router solution. DIGIDIM routers 910 and 905 were strategically placed throughout the sports centre. Coupled with Scene Touch graphic panels installed in every room of the building, this system allows for central or local lighting control as needed. The reception desk houses a panel that enables central lighting control, while local panels manage lighting within individual rooms. These DALI-controlled circuits and individual touch control panels are interlinked via WIFI switches, Ethernet routers, and DALI routers.
A portable touch control panel, ODP1, located at the reception of building SO01, governs the gym, dimmable circuits of the SO01 reception area, switched circuits for SO01’s corridors and staircases, as well as toilets and changing rooms on the 1st and 2nd floors. Additionally, motion sensors control the switched circuits of the SO01 car park on the 1st underground level. ODP2, another portable touch control panel, positioned at the fitness reception bar of the SO02 building, manages dimmed circuits for the fitness reception bar and switched circuits for entrance corridors, the fitness foyer, and the entire evacuation staircase.
The third portable touch control panel, ODP3, stationed at the SO02 reception, oversees dimmable circuits for the 1st floor reception area, switched circuits for various areas within SO02 (lobby, corridors, corridors within the hotel section, connecting corridor between SO01 and SO02, evacuation staircase, spiral staircase, wellness changing rooms, wellness toilets and showers, rooftop advertising lights for SO02) as well as switched circuits for outdoor playground lighting. Outdoor lighting for pathways, the car park, plaza, and petanque court operates automatically through the RVO switchboard using time-based switching. ODP3 functions as the master overhead control panel, capable of controlling the entire centre when required.
ODP4 manages dimmable circuits in the pool of the SO02 building and switched circuits for pool shower lighting from the lifeguard room in SO02. ODP5, located in the corridor behind the SO02 kitchen, supervises dimmed circuits in the restaurant and restaurant bar on the 1st floor of SO02, as well as switched circuits in the lift corridor, the corridor leading to the children’s play area, and the children’s play area on the 1st floor.
Lastly, ODP6, positioned at the wellness bar, is responsible for controlling dimmable circuits in the wellness area, the rest room on the 4th floor of SO02, switched circuits for the spiral staircase from the 1st to the 4th floor, and lighting on the 4th-floor terrace and garden of building SO02.
All switched circuits can be controlled manually, allowing for individual circuits to be turned on or off, or set to operate automatically based on selected time modes (night/day), with the ability to manually configure the time frames for individual circuits as needed.
Key facts
Project completed: 2019
Project location: Prague, Czech Republic
Architect: SIAL architects and engineers spol. s r.o. Liberec
Contractor: GEOSAN GROUP a. s.
We respect your privacy
We use cookies to optimise our website and our service, to analyse site usage, and to assist in our marketing efforts. Read more and view used cookies in our Cookie Policy.
Functional Always active
The technical storage or access is strictly necessary for the legitimate purpose of enabling the use of a specific service explicitly requested by the subscriber or user, or for the sole purpose of carrying out the transmission of a communication over an electronic communications network.
Preferences
The technical storage or access is necessary for the legitimate purpose of storing preferences that are not requested by the subscriber or user.
Statistics
The technical storage or access that is used exclusively for statistical purposes.
The technical storage or access that is used exclusively for anonymous statistical purposes. Without a subpoena, voluntary compliance on the part of your Internet Service Provider, or additional records from a third party, information stored or retrieved for this purpose alone cannot usually be used to identify you.
Marketing
The technical storage or access is required to create user profiles to send advertising, or to track the user on a website or across several websites for similar marketing purposes.
