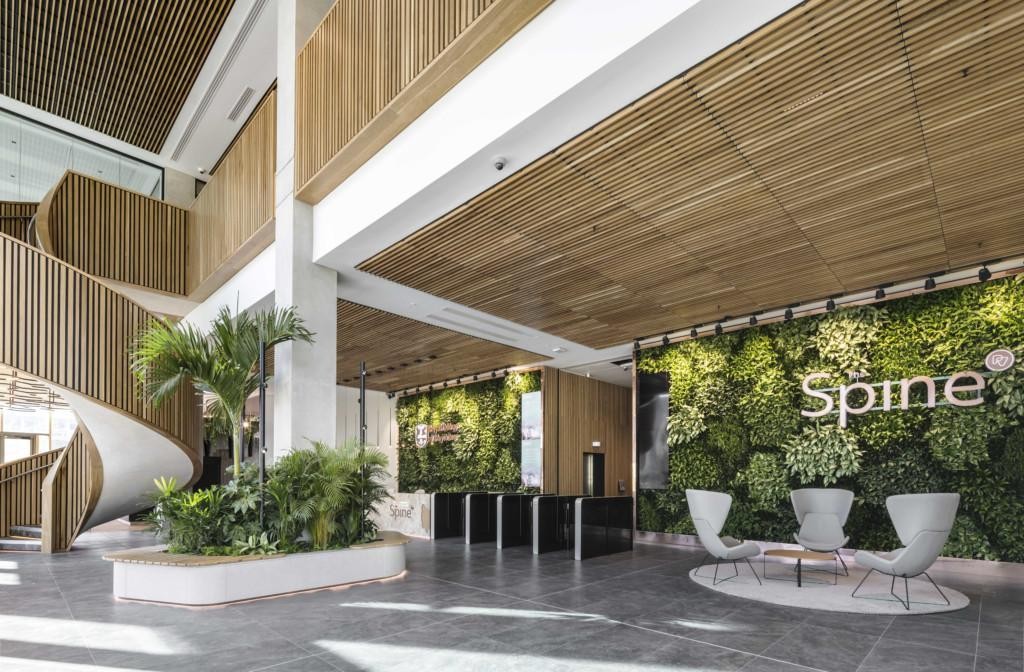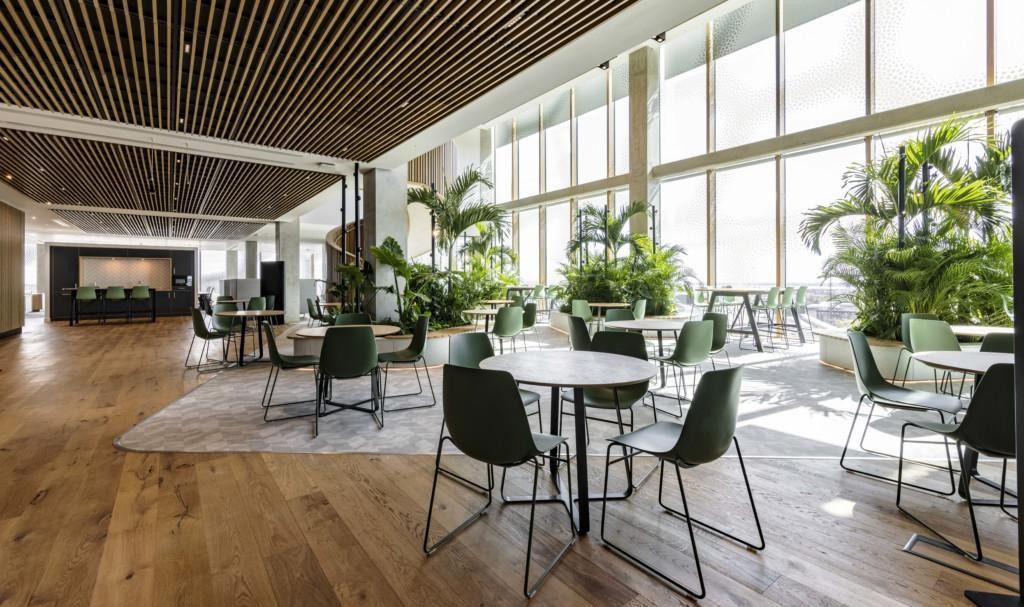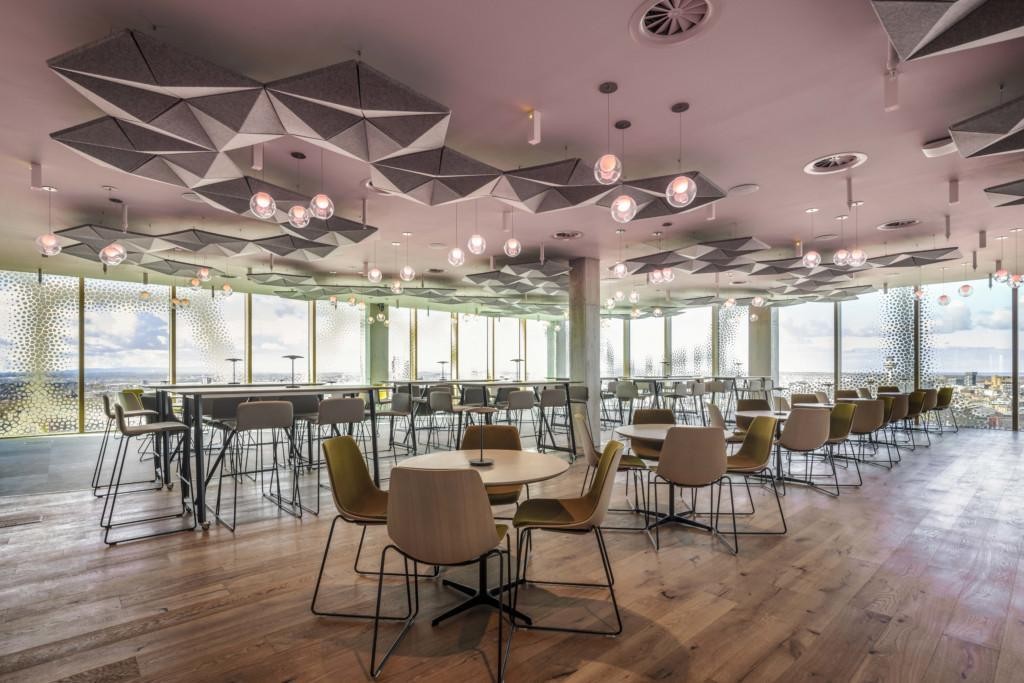Royal College of Physicians HQ, ‘The Spine’
Helvar Lighting Controls installed at the UK’s first building designed to achieve WELL Platinum standard, ‘The Spine’

The Royal College of Physicians’ new home in the north, RCP at The Spine, is located within the Paddington Village development in Liverpool’s city centre. The £35 million building, ‘The Spine’, takes its name from a striking staircase on its north elevation that resembles human vertebrae. Designed by AHR Architects, The Spine is the first building in the UK designed to achieve the prestigious WELL Platinum standard. “The Spine is said to be one of the healthiest workspaces for mental and physical wellbeing in the UK. Light is an important element of the WELL standard and I’m delighted that Helvar is part of this project as wellbeing is one of our core values,” expresses Stephen Marley, Specification Sales Manager, Helvar.
The WELL Building Standard is a performance-based certification system that marries best practices in design and construction with evidence-based scientific research. The standard is designed to optimise the health of the building’s occupants and create an environment that promotes a healthy and happy workforce. “We wanted to demonstrate our commitment to wellbeing within the building, not just for our own people, but for our neighbours and anyone visiting the building, and the WELL standard is the definitive measure of success in that area,” explains Dr. Andrew Goddard, president of the RCP.
 The RCP occupies 70,000 sq ft across seven floors in the 160,000 sq ft building. It provides world-class facilities for medical examinations and assessments, educational courses and conferences, an exhibition space, and office areas for RCP staff. The Spine also boasts spectacular city views and on the top floor features large conference rooms and a fine dining space.
The RCP occupies 70,000 sq ft across seven floors in the 160,000 sq ft building. It provides world-class facilities for medical examinations and assessments, educational courses and conferences, an exhibition space, and office areas for RCP staff. The Spine also boasts spectacular city views and on the top floor features large conference rooms and a fine dining space.
BDP were responsible for the lighting design for the whole project, while The Lighting Design House was tasked with illuminating a large biophilic area. Contractor T Clarke required partners to deliver quality solutions and selected Helvar to provide the lighting control for the whole RCP project.
A Helvar intelligent, fully addressable DALI lighting control system was used to ensure the quality of light and improve the user experience, including defined light levels for the biophilia aspect of the project. The DALI system is distributed from two risers on each floor and connected via an ethernet network.
 “The customer opted for our solution as it is Open Protocol (DALI & Ethernet) and a one-stop solution for complex control requirements,” says Stephen Marley.
“The customer opted for our solution as it is Open Protocol (DALI & Ethernet) and a one-stop solution for complex control requirements,” says Stephen Marley.
High levels of IP integration were required in the conference spaces to allow the Helvar DALI control system to work alongside audio-visual systems.
A range of button panels, multi-sensors, occupancy sensors, and Digidim mini input units were installed using a networked system. The RCP floors also benefit from the Helvar Cloud Gateway, which sends data from a lighting system to a cloud platform where authorised users can access it through a REST API or a web browser interface.
Helvar Insights allows the RCP to make decisions backed up by reliable data gathered from their existing lighting control devices and sensors – and thus to improve the wellbeing of users and the efficiency of their building and help achieve sustainability targets.
Photography: SG Photography Ltd
Looking for intelligent, scalable and energy-efficient lighting solutions?
We respect your privacy
We use cookies to optimise our website and our service, to analyse site usage, and to assist in our marketing efforts. Read more and view used cookies in our Cookie Policy.
Functional Aina aktiivinen
The technical storage or access is strictly necessary for the legitimate purpose of enabling the use of a specific service explicitly requested by the subscriber or user, or for the sole purpose of carrying out the transmission of a communication over an electronic communications network.
Preferences
The technical storage or access is necessary for the legitimate purpose of storing preferences that are not requested by the subscriber or user.
Statistics
The technical storage or access that is used exclusively for statistical purposes.
The technical storage or access that is used exclusively for anonymous statistical purposes. Without a subpoena, voluntary compliance on the part of your Internet Service Provider, or additional records from a third party, information stored or retrieved for this purpose alone cannot usually be used to identify you.
Marketing
The technical storage or access is required to create user profiles to send advertising, or to track the user on a website or across several websites for similar marketing purposes.